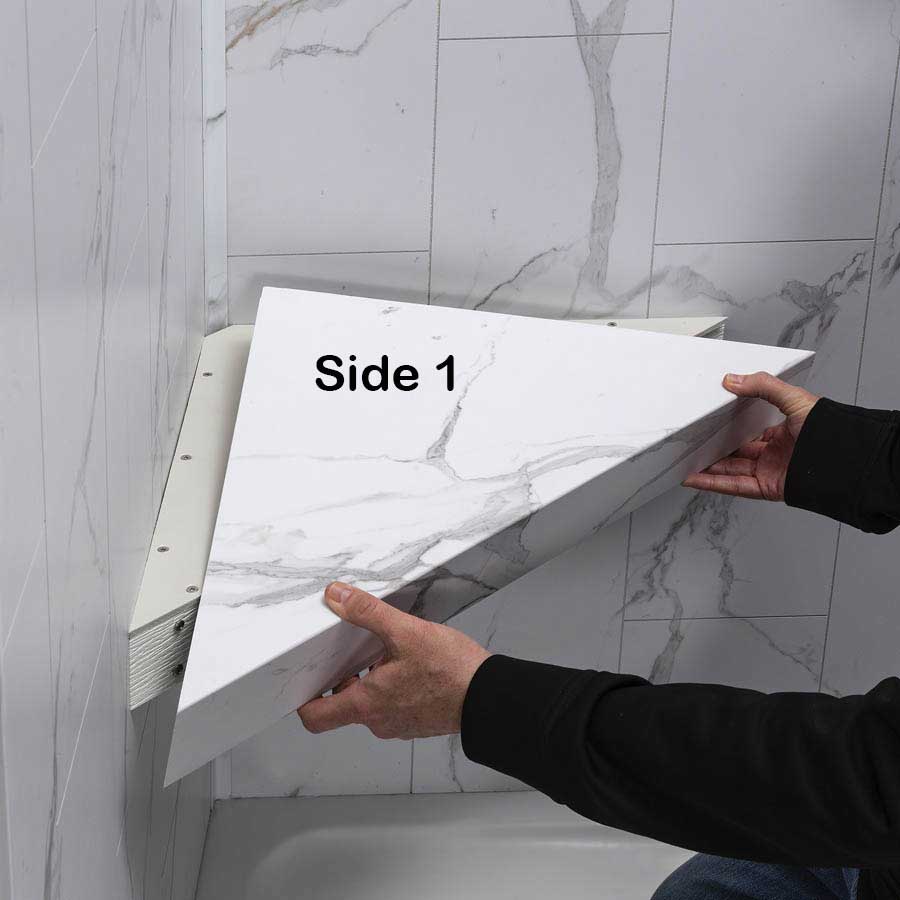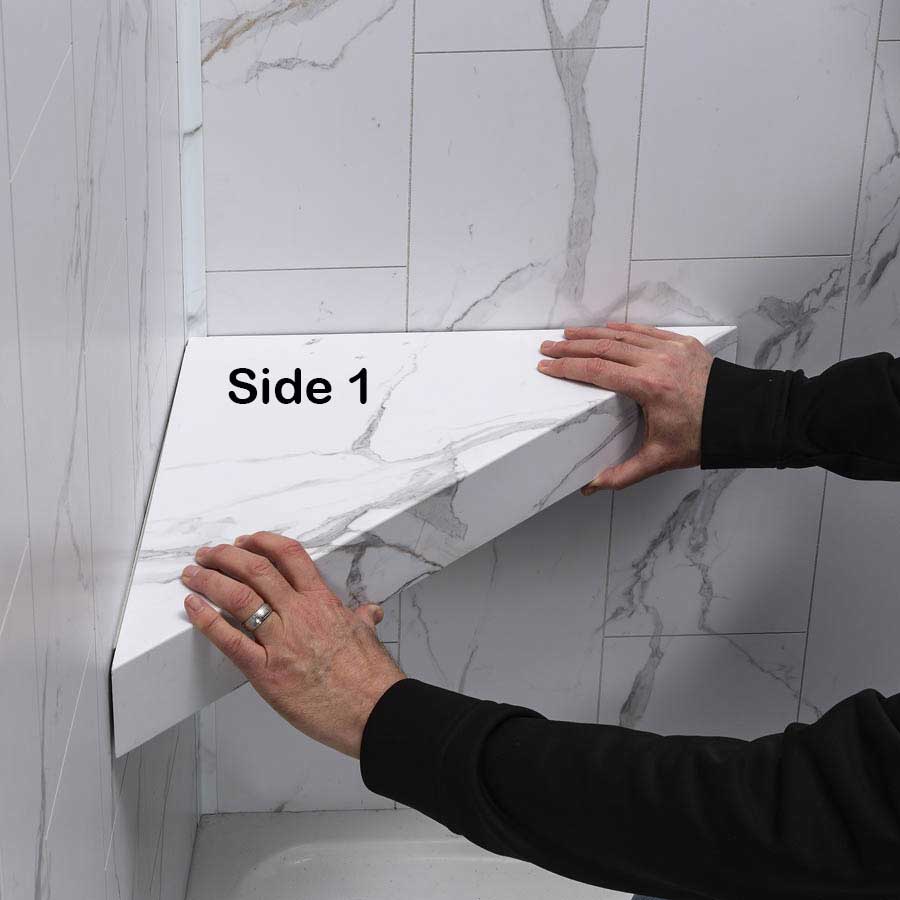Shower Bench Installation Guide
READ this entire installation guide before beginning your installation. ACP is note responsible and will not be held liable for project failures if installation guidelines are not followed.
Although Palisade tiles are 100% waterproof, we recommend the use of a siliconized sealer like DAP® or SilTex in the seams for added protection. Follow your local building codes for wet environments like shower and tub enclosures. We recommend a 100% waterproof substrate that will prevent water from getting behind potentially unsealed areas that would cause mold or other damage.
Acceptable waterproof substrates: existing ceramic tile walls, Cement Board ® , Schluter Kerdi Board® , GP DensShield®, Johns Manville GoBoard®, HardieBacker® , Fiberock® and equivalent products. Always follow manufacturer’s installation instructions to create a waterproof enclosure.
What is included:
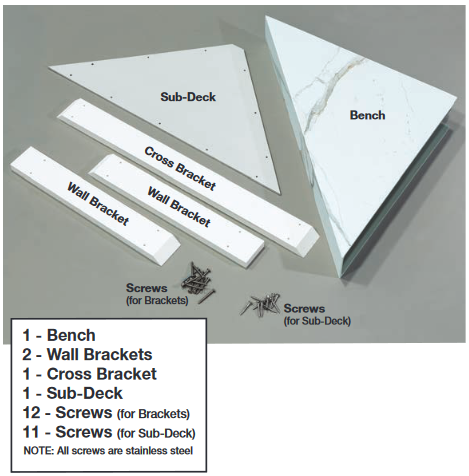
- 1-Bench
- 2-Wall Brackets
- 1-Cross Bracket
- 1-Sub-Deck
- 12 Screws (for Brackets)
- 11-Screws (for Sub-Deck)
NOTE: All screws are stainless steel
Tools and supplies needed:
- Protective eye wear
- Level
- Screwdriver or screw gun
- Caulking gun for 10.3 oz. adhesive tubes
- Adhesive for PVC panels (Recommended adhesives: Loctite® Power Grab® Ultimate (white formula), LIQUID NAILS® FUZE*IT®, Titebond Titegrab UltimateTM and Manus 75-AM HV (In Canada, use Lepage® No More Nails Wet Grab)
- Silicone-based sealant
Installation Instructions
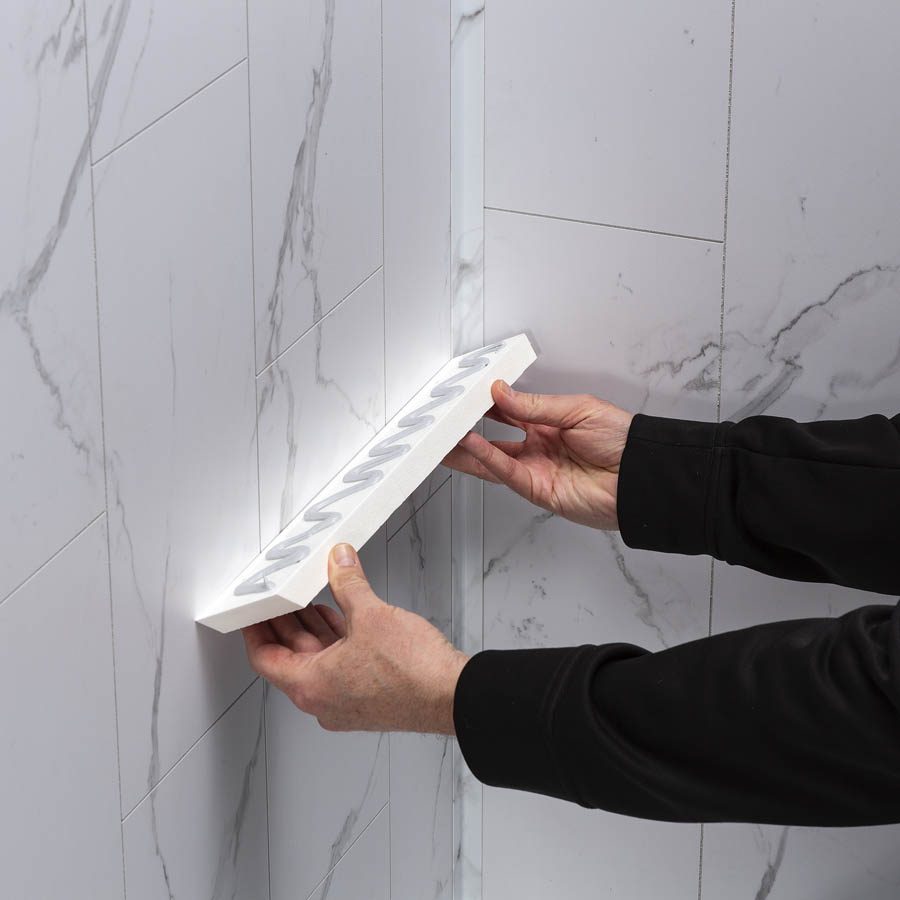
After locating where you want to place the bench, put adhesive onto bracket. Suggested height is 20″ from floor.
Note: If Palisade was installed over existing tile, you will need to use 1/4″ tapered anchors (examples below). Follow anchor install instructions to install anchors, but use the stainless steel screws provided with the bench.

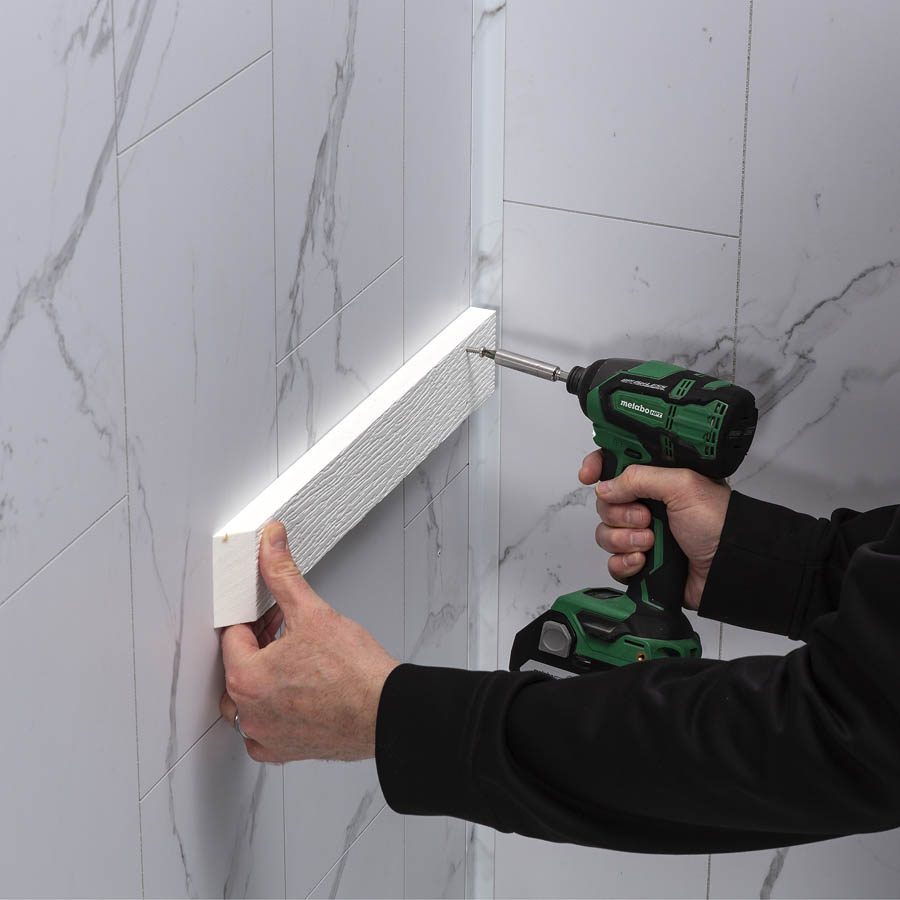
Install the first screw closest to the corner of the shower. Pre-drilled holes are provided for ease.
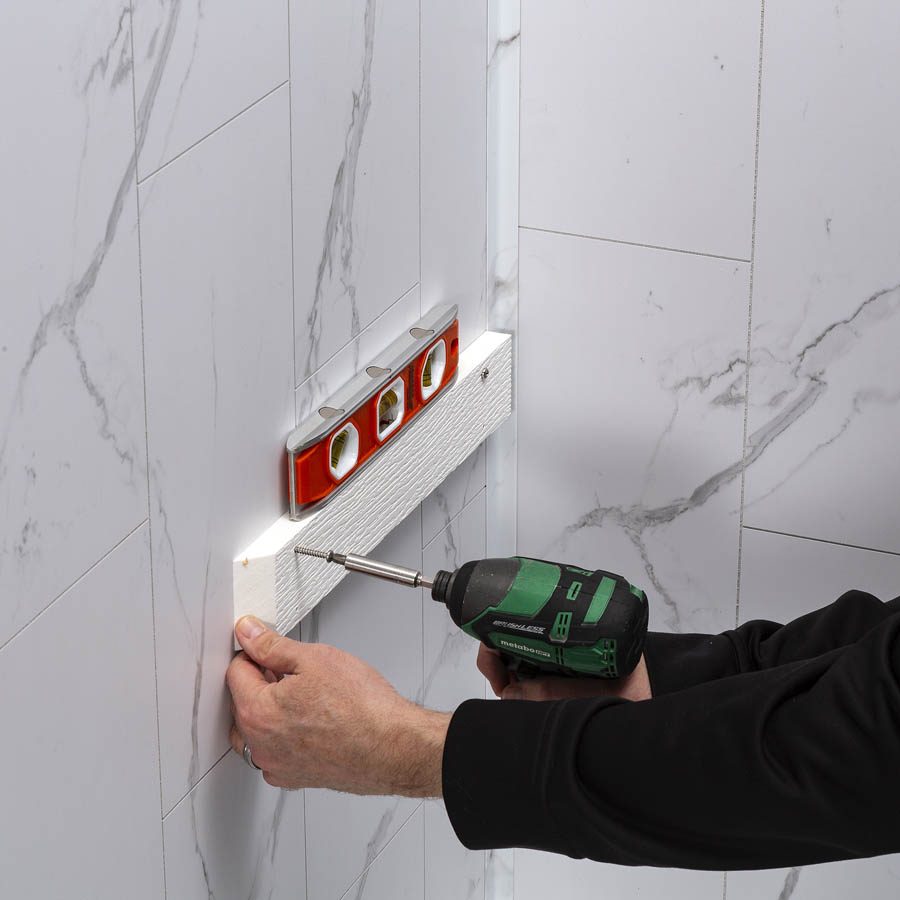
Before installing the second screw, be sure to level the bracket. Then install the other 2 screws (for a total of 4 screws) to secure it to the wall.
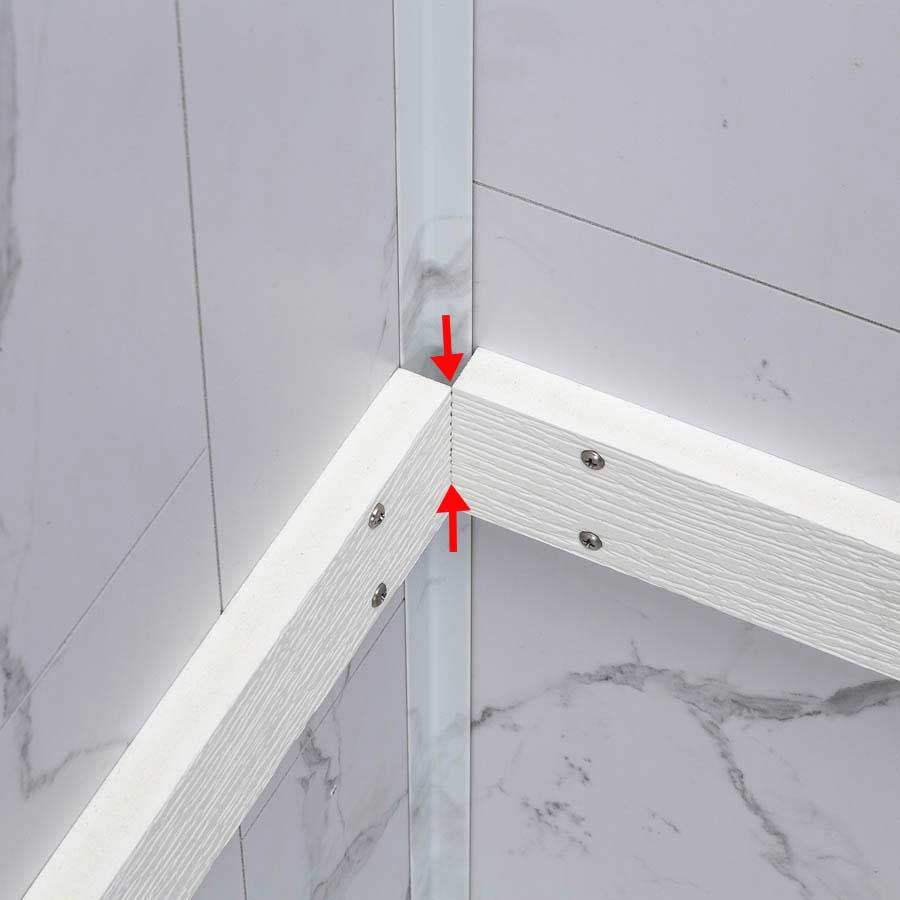
When installing the other wall bracket, make sure they are touching where they meet.
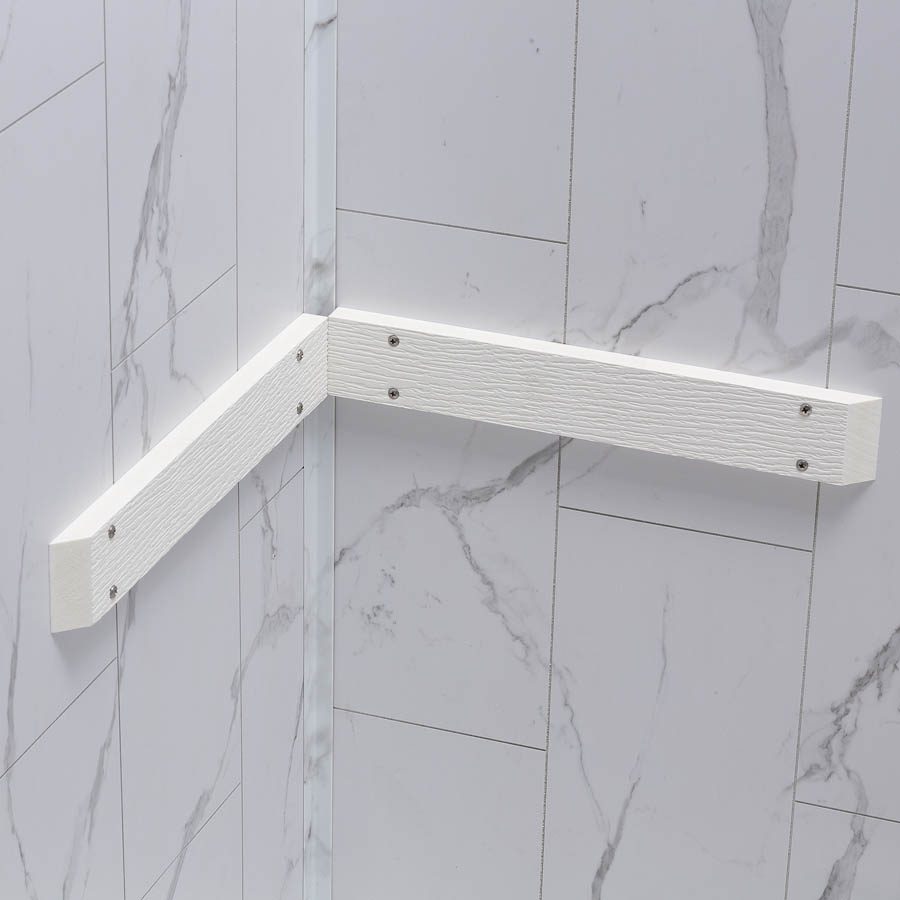
Complete the install of the second wall bracket by repeating the same process as with the first.
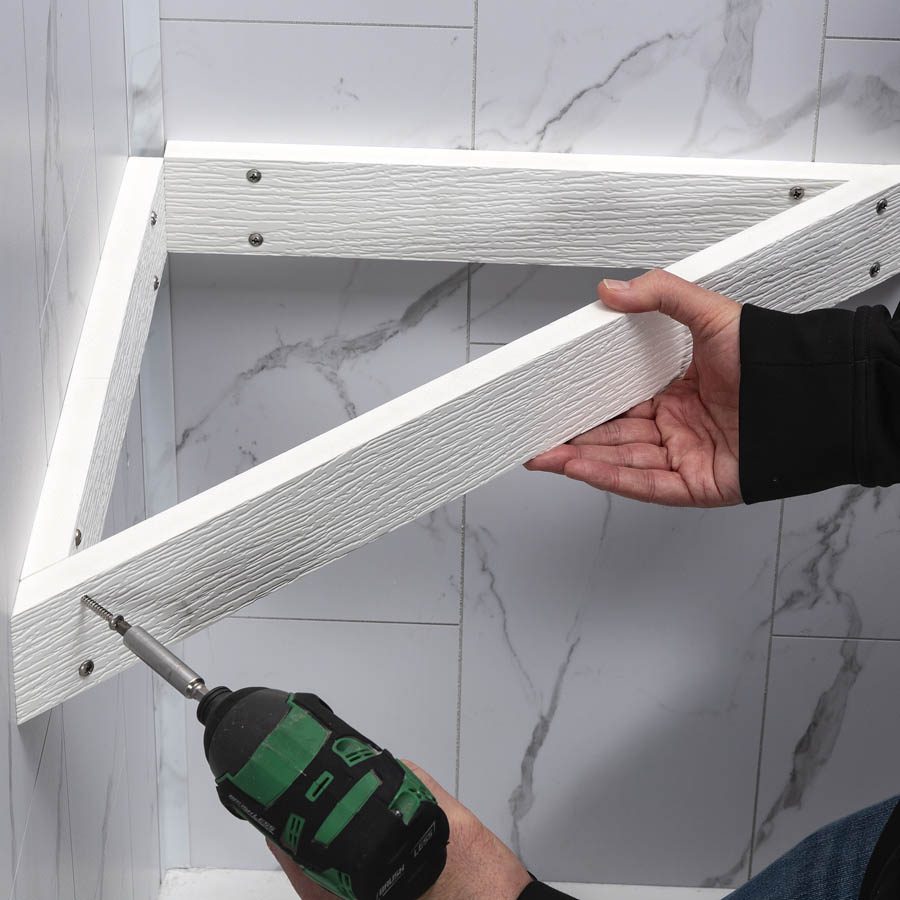
Install the cross bracket using the pre-drilled holes for screw locations.
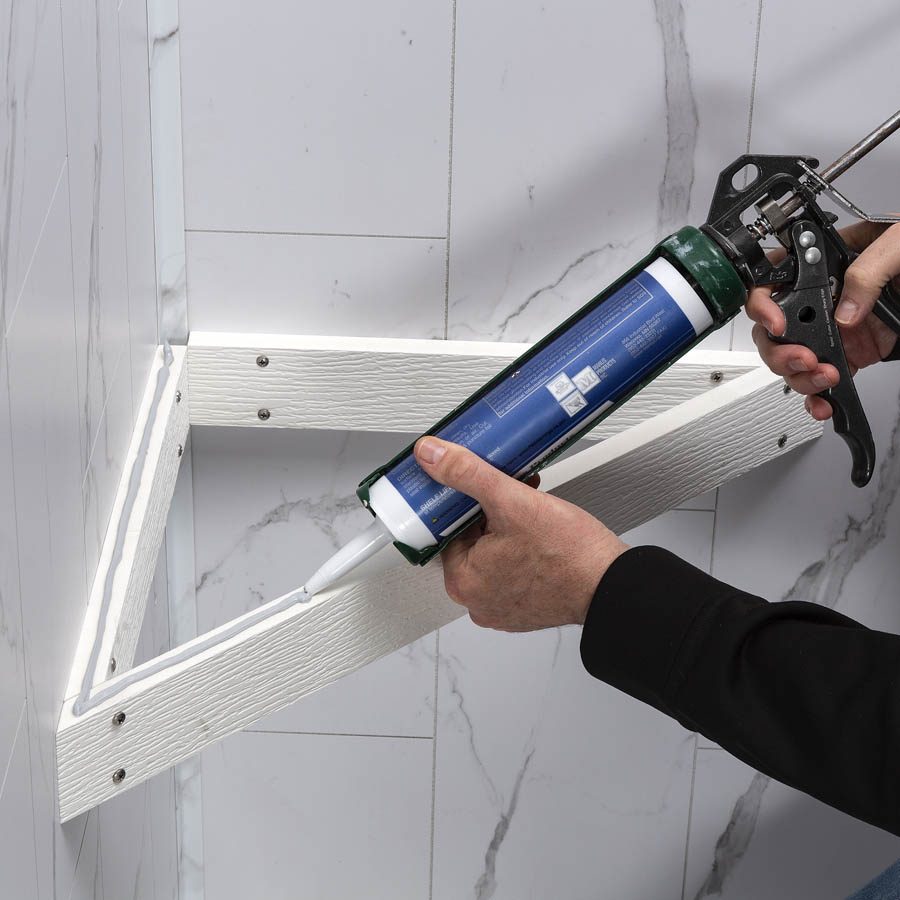
Apply a bead of adhesive along the top edge of the brackets.
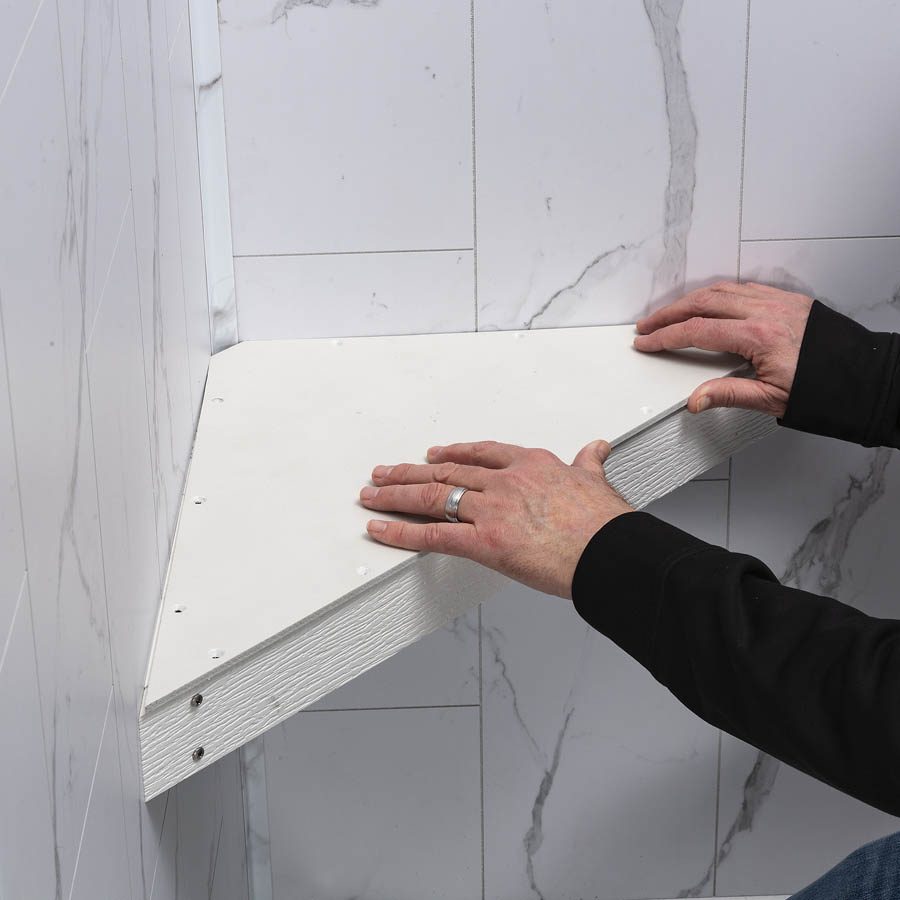
Place the sub-deck onto the brackets, counter-sunk holes facing up.
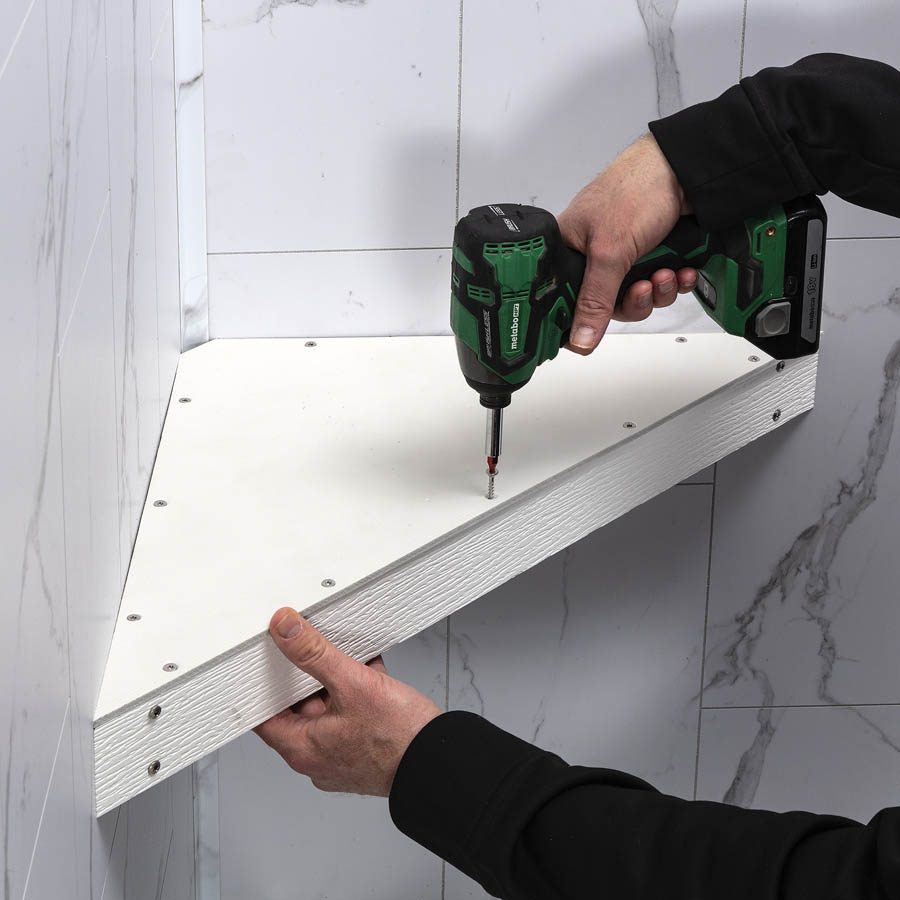
Use the sub-deck screws by placing them into the pre-drilled countersunk holes so the screws can be flush with deck surface.
Dry fit the bench for 2 reasons. The first is to see what side you prefer since the pattern will vary on each side.
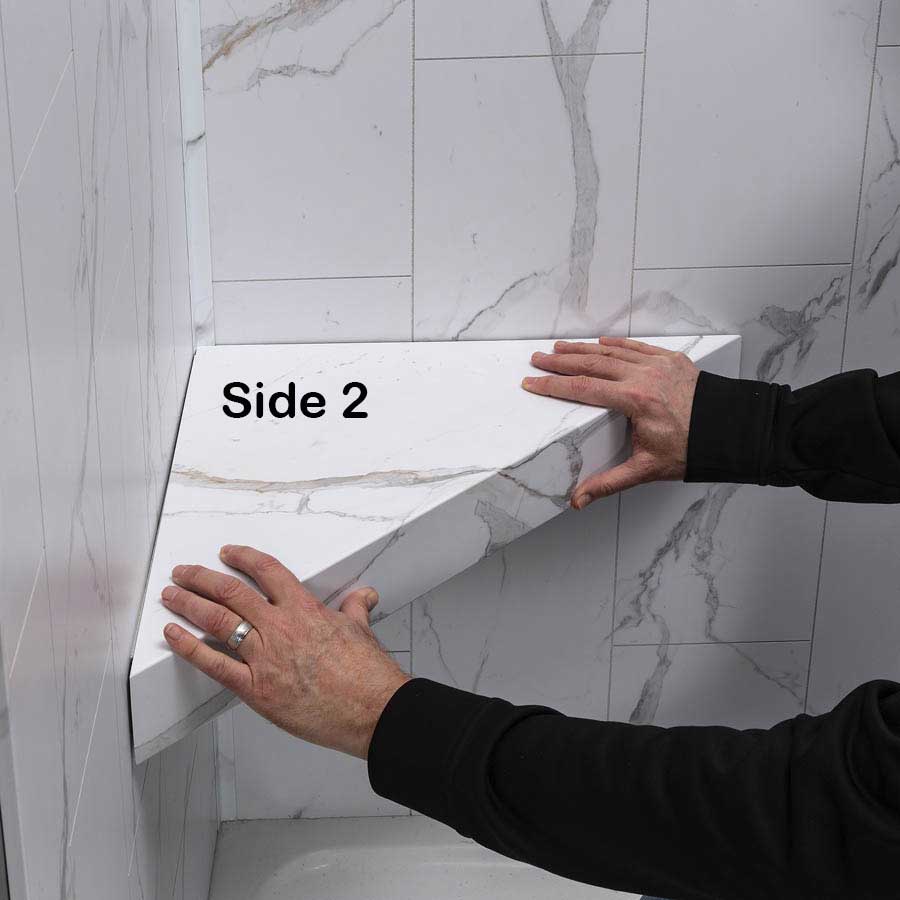
The second reason is to make sure it fits well against the wall on both sides. If not, you might have to plane and/or sand edges to adjust the fit.
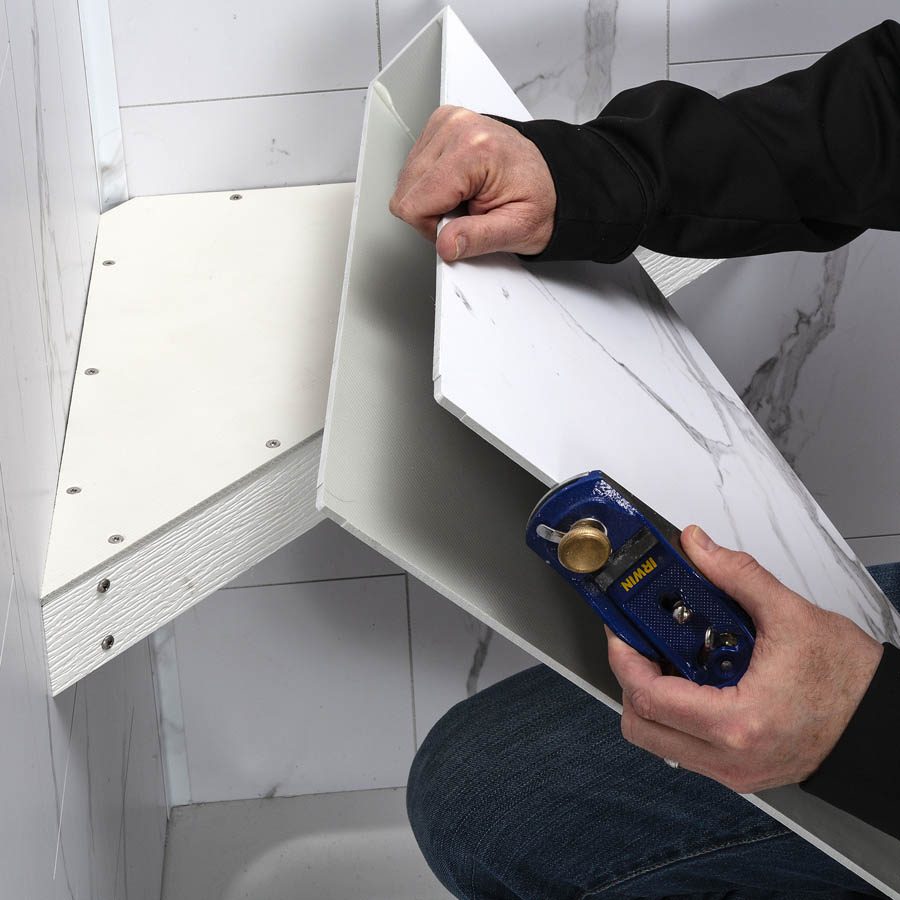
Use a plane and/or sand it to adjust the fit. Keep in mind you will need to adjust both the top and bottom of the bench.
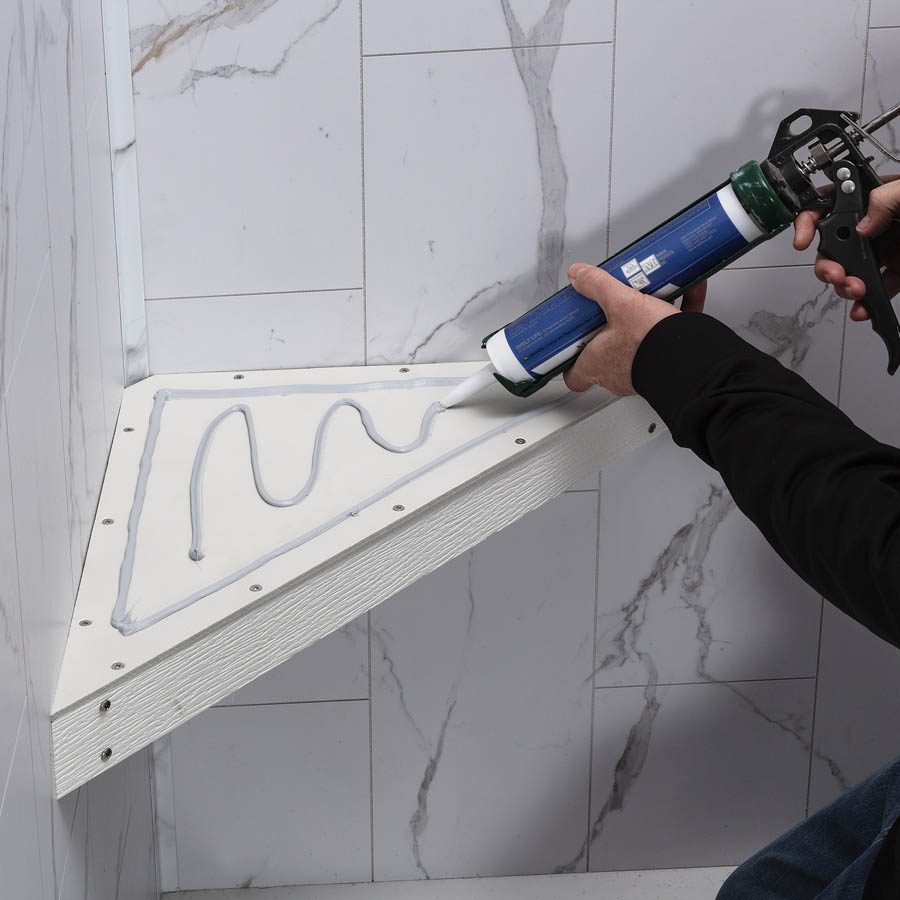
Apply adhesive to the sub-deck surface.
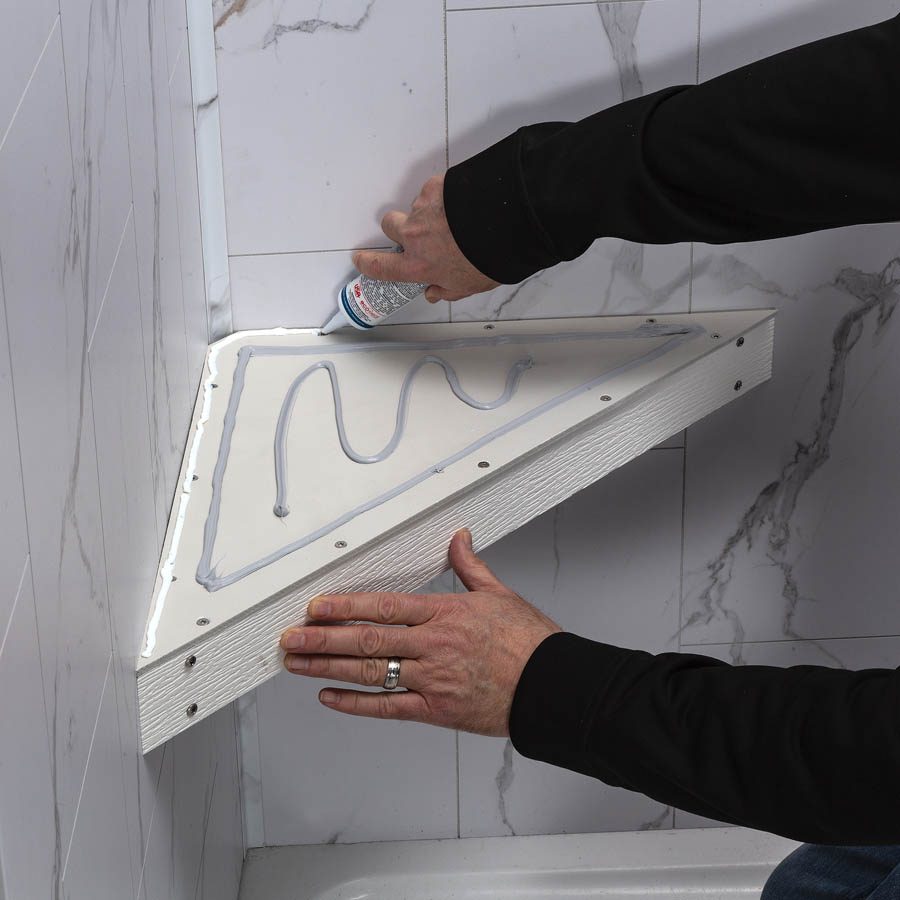
Apply a bead of sealant where the wall and sub-deck meet.
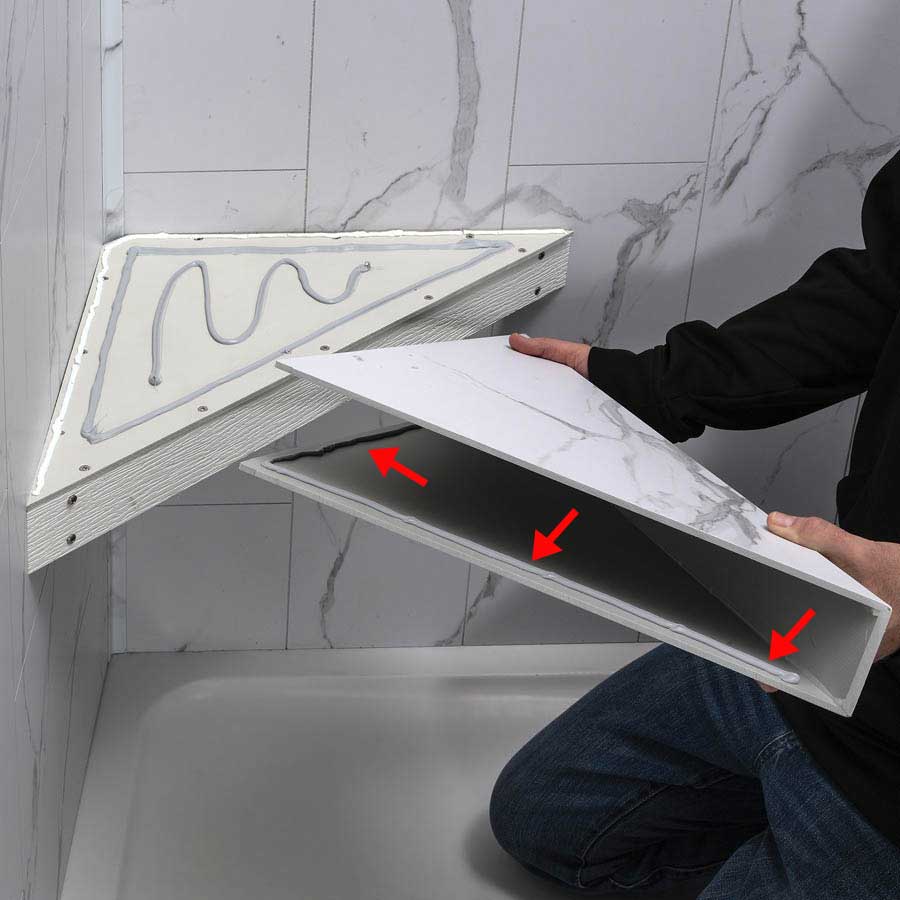
Apply adhesive just inside the edge of the bottom of the bench.
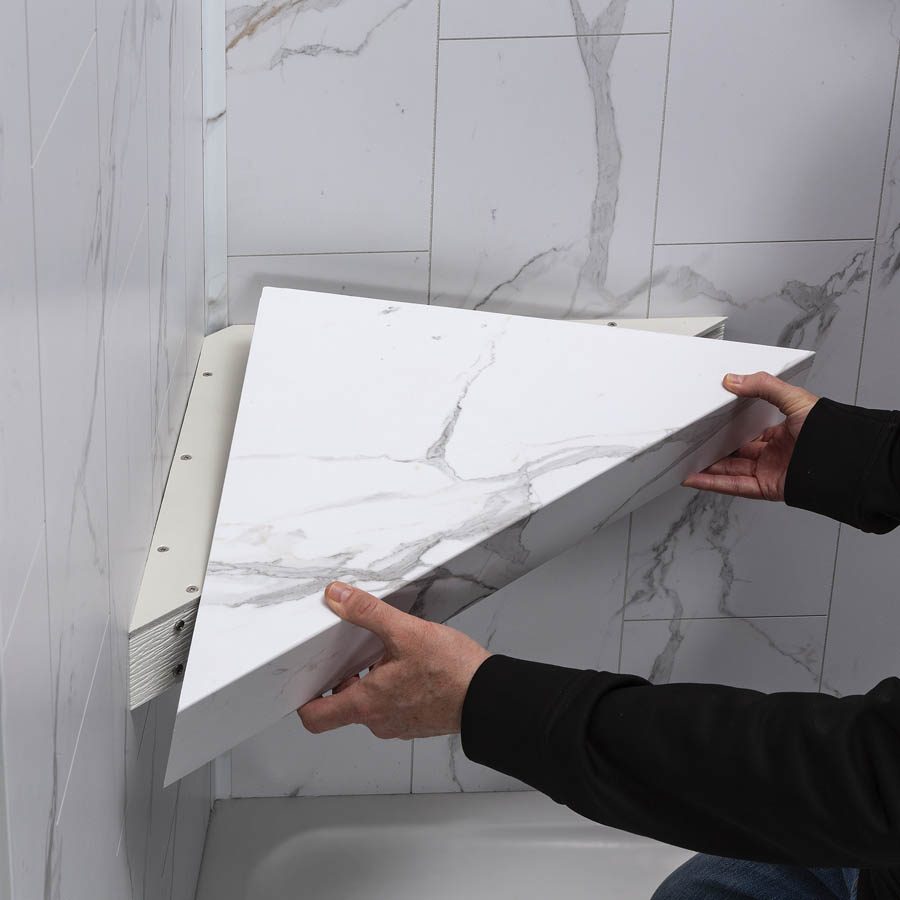
Carefully slide the bench into place.
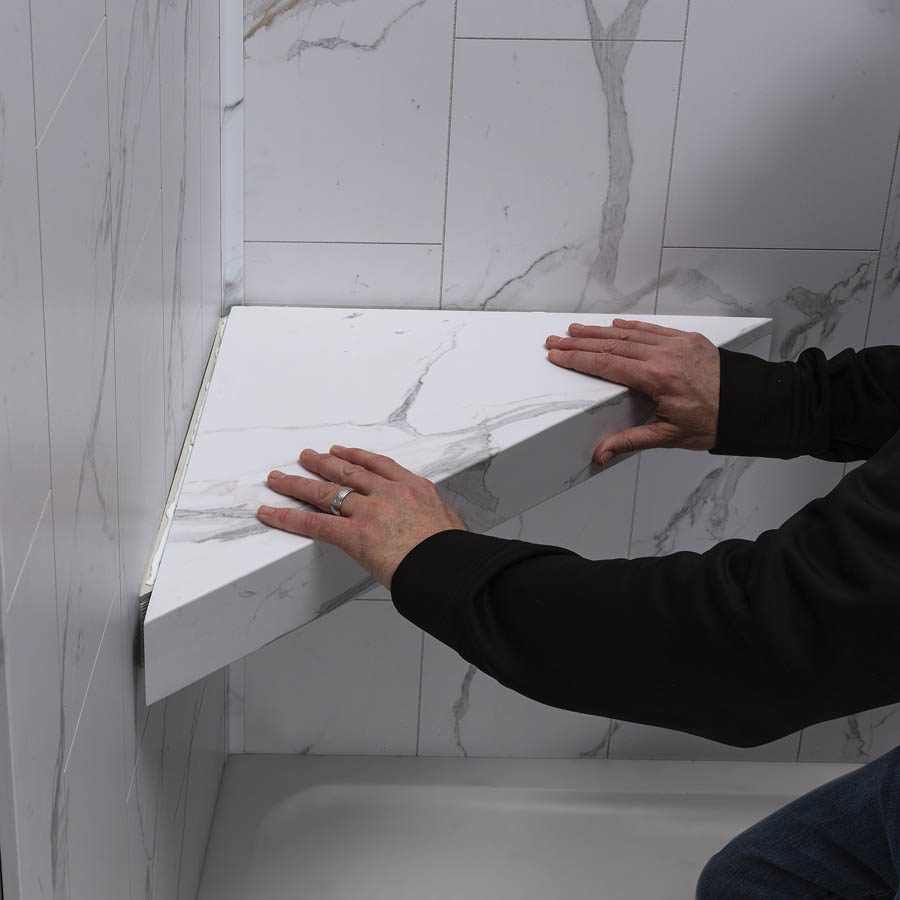
As you get closer to it being all the way in place, the sealant should start to push up to fill in between the wall and bench edge.
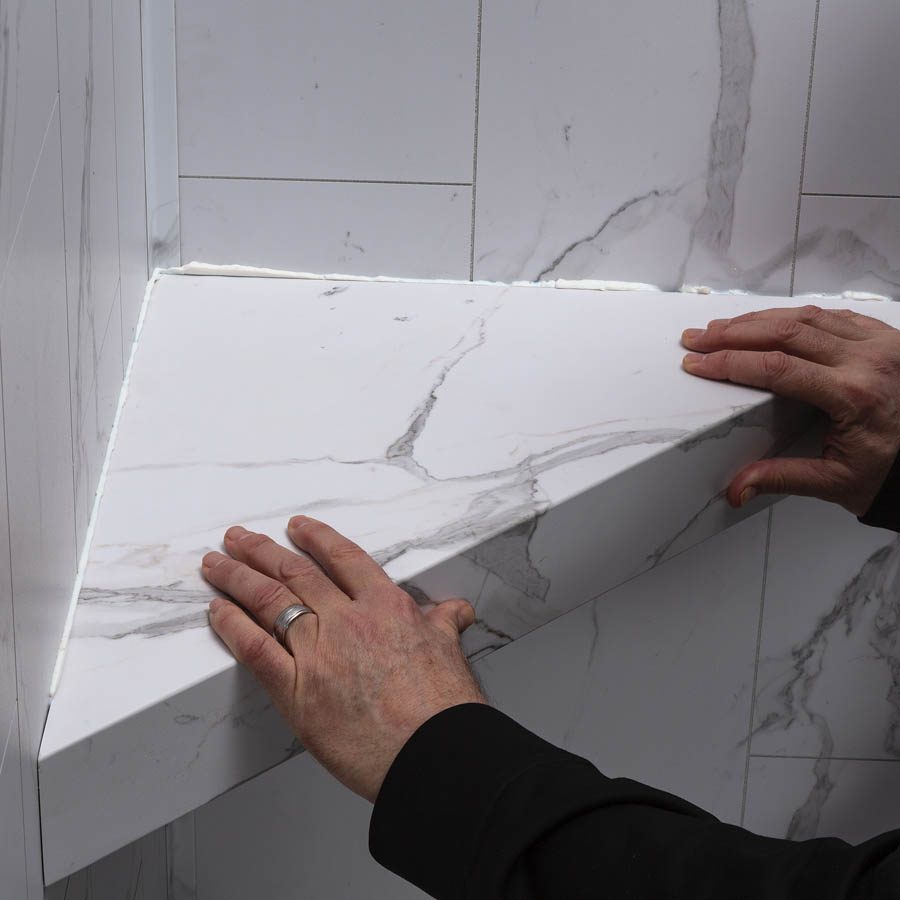
Wipe off any excess sealant that pushes out or add sealant in areas needed.



